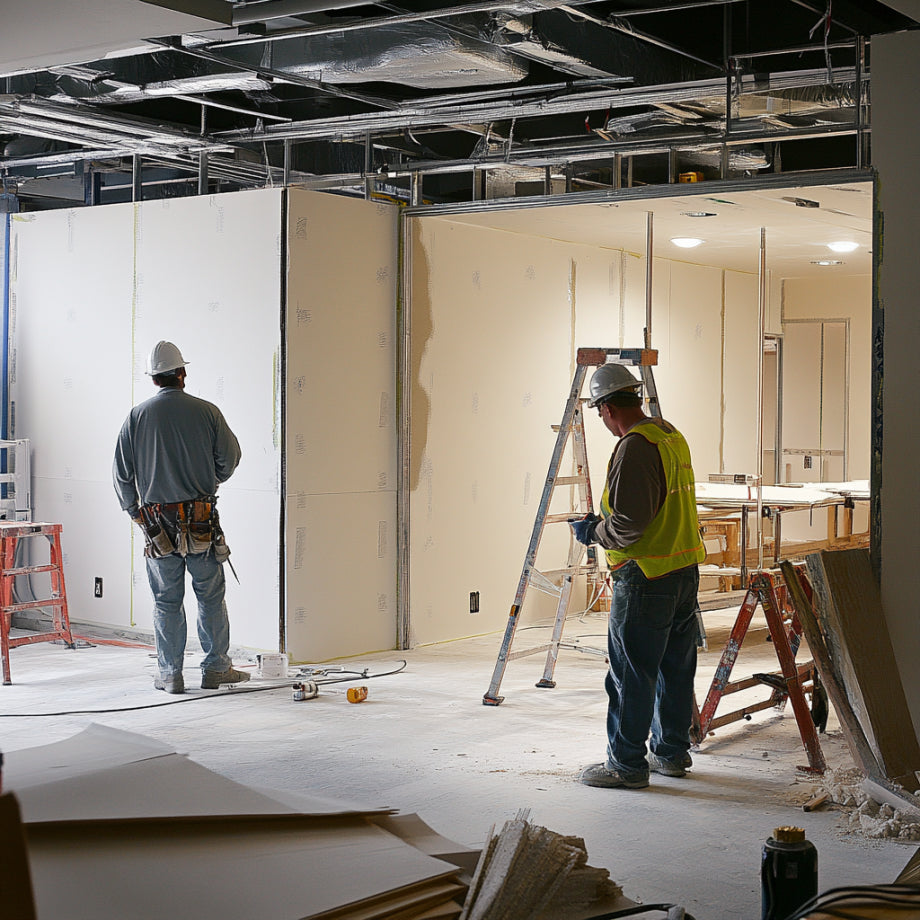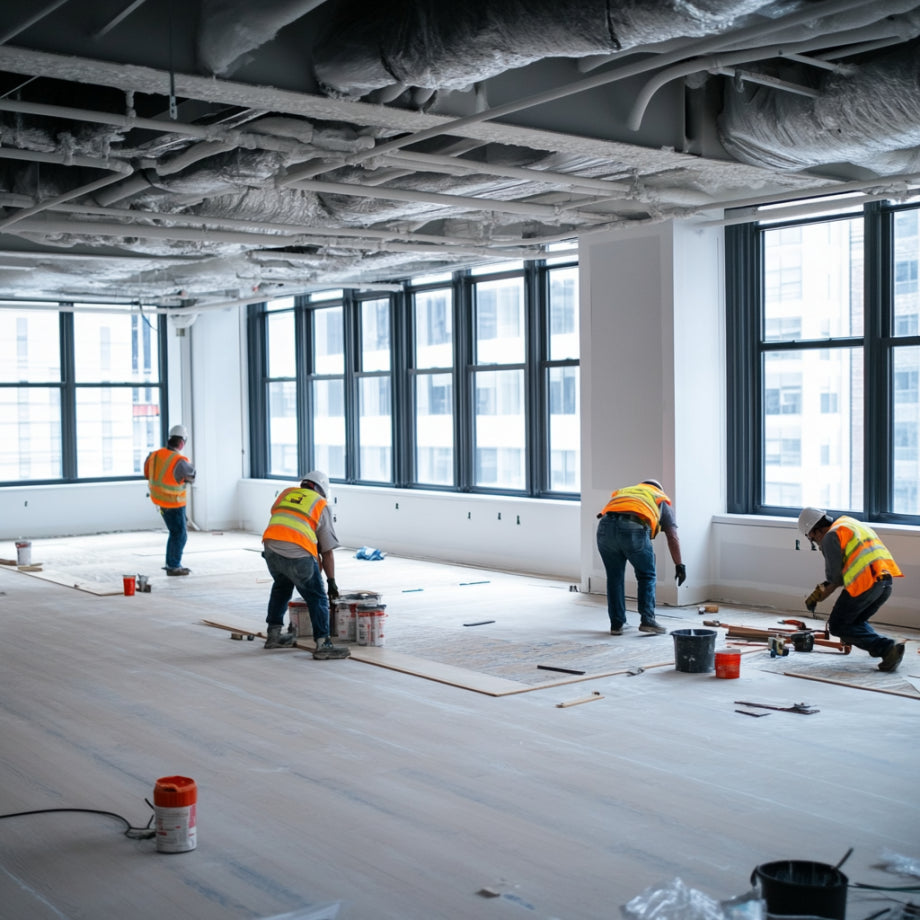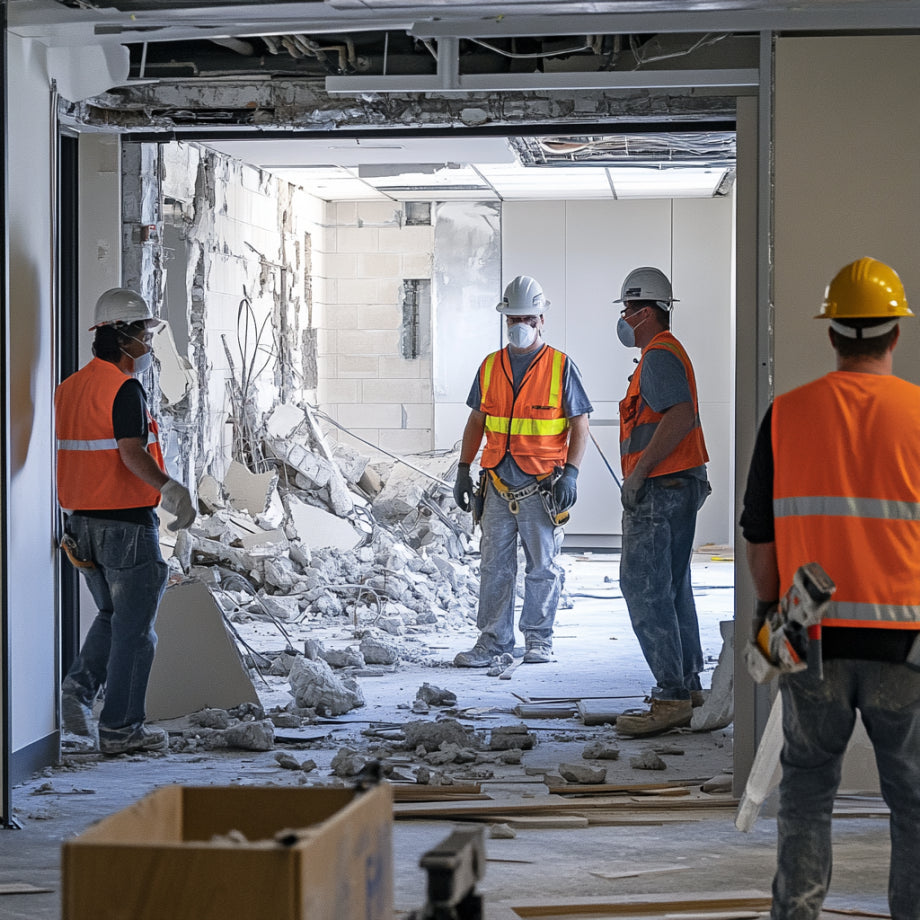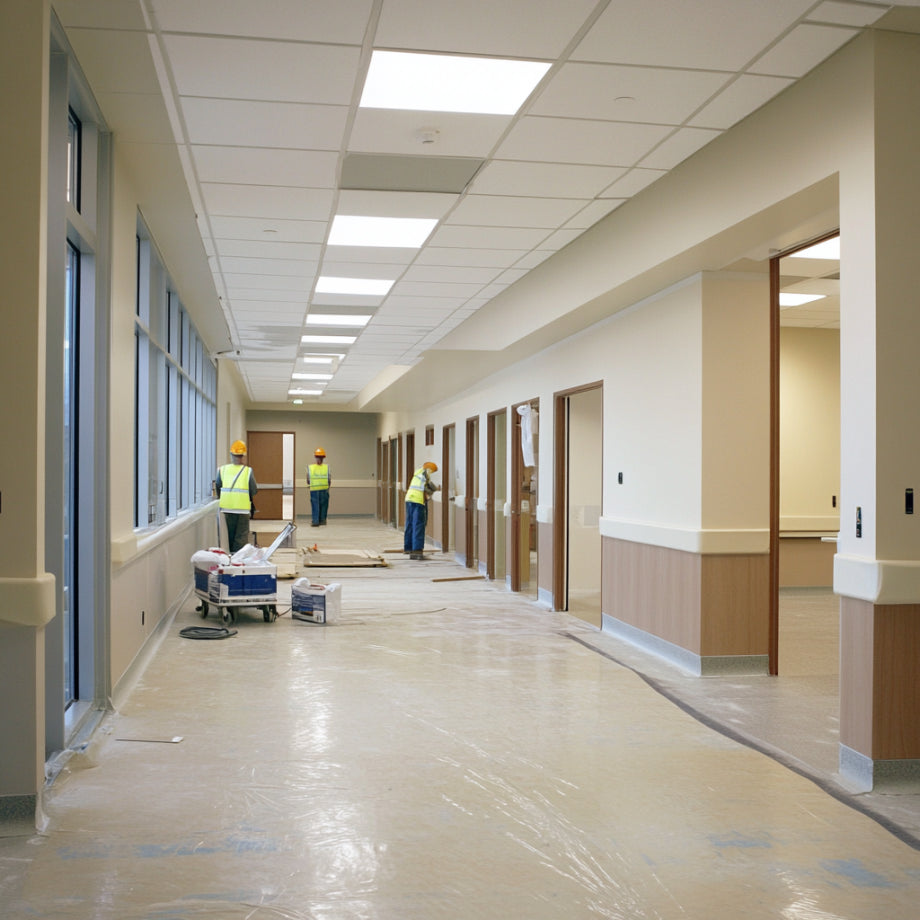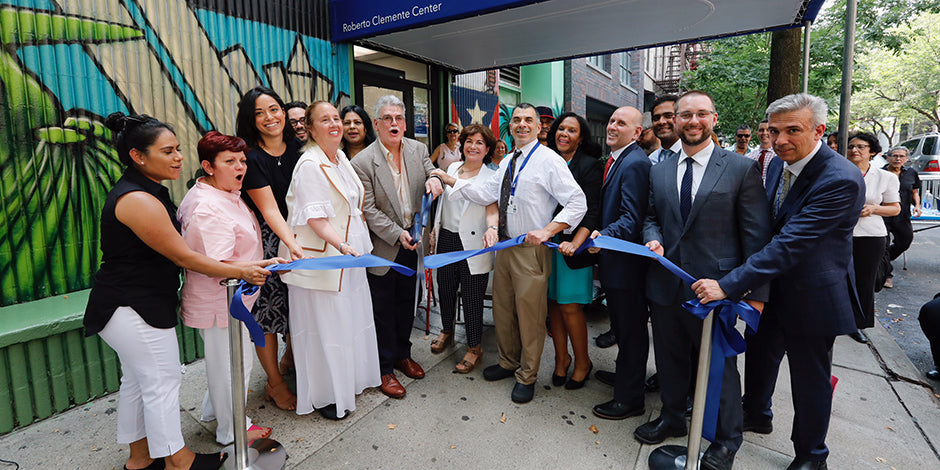PROJECTS
Woodhull Hospital – Emergency Department Retrofit & Demolition
NYC Health + Hospitals (Brooklyn, NY)
Scope of Work: Selective demolition, interior retrofit, MEP coordination, infection control compliance.
Our team was contracted to perform a comprehensive retrofit and partial demolition of the Emergency Department at Woodhull Hospital in Brooklyn, NY — a key facility within the NYC Health + Hospitals system. The project was part of a broader initiative to modernize critical healthcare infrastructure while maintaining full operational continuity during construction.
The scope involved selective interior demolition of existing non-structural elements, including outdated partitions, ceilings, flooring, and medical gas systems. Our crew worked closely with hospital administrators and infection control teams to ensure all work zones were properly contained and met stringent ICRA (Infection Control Risk Assessment) requirements, especially given the high-sensitivity environment of the ED.
Following demolition, we executed a full retrofit of the emergency department, including updated exam rooms, trauma bays, nurse stations, and waiting areas. This included installing upgraded MEP systems (mechanical, electrical, and plumbing), integrating new HVAC units to improve air circulation, and preparing the infrastructure for modern diagnostic and telemedicine equipment.
Additionally, our team coordinated multiple night shifts and off-hour work windows to minimize disruption to hospital operations, ensuring that patient care continued without interruption. We also managed all sub-trades, including electricians, plumbers, and fire protection specialists, to meet aggressive project timelines and tight regulatory standards.
The result was a significantly modernized emergency department, equipped to serve the community more efficiently while enhancing patient experience and staff workflow.
Queens Hospital – Blood Bank Demolition & Retrofit
NYC Health + Hospitals (Queens, NY)
Scope of Work: Selective demolition, structural retrofit, specialized utility upgrades, infection control.
As part of the ongoing modernization of Queens Hospital Center, our team was awarded the contract to demolish and retrofit the hospital’s Blood Bank — a critical facility responsible for processing and storing life-saving blood products. Given the highly regulated nature of the environment, our approach emphasized precision, coordination, and strict compliance with healthcare construction standards.
The project began with the selective demolition of existing walls, ceilings, millwork, and redundant MEP components. Working in an active hospital setting, our team implemented advanced ICRA protocols and negative air containment systems to maintain a sterile and safe environment for hospital staff and patients.
Post-demolition, we completed a full interior retrofit, transforming the outdated space into a state-of-the-art Blood Bank. This included new floor plans for optimized workflow, climate-controlled storage systems for blood products, and custom casework designed to meet hospital-grade specifications. We also upgraded mechanical, electrical, and plumbing systems to support specialized lab equipment, backup power redundancy, and new refrigeration infrastructure.
Our team worked closely with hospital leadership and the Department of Health to pass all inspections and bring the facility online with zero disruption to nearby departments. The finished project improved both the operational efficiency and regulatory compliance of this essential department.
Elmhurst Hospital – Operating Room Demolition & Retrofit
NYC Health + Hospitals (Queens, NY)
Scope of Work: OR suite demolition, infection control, structural/mechanical retrofit, surgical-grade finishes
We were proud to lead the demolition and full retrofit of an Operating Room suite at Elmhurst Hospital, a vital public healthcare provider in Queens. This project focused on enhancing surgical capacity, improving compliance with current medical standards, and preparing the hospital for expanded use of advanced surgical technologies.
The work began with a careful, phased demolition of the existing OR, including the removal of ceiling-mounted surgical lights, wall-mounted medical gas panels, and outdated floor finishes. Special care was taken to preserve structural integrity while ensuring compliance with hospital infection control procedures. All demolition debris was removed through designated containment routes to maintain a sterile environment in adjacent departments.
After demolition, our team executed a full retrofit of the space, integrating new MEP systems tailored for surgical environments, including upgraded oxygen, vacuum, and medical air lines. We installed antimicrobial wall protection, seamless epoxy flooring, and HEPA-filtered air handling systems to meet stringent ASHRAE and FGI guidelines for surgical suites.
All construction activities were coordinated with hospital operations to ensure minimal disruption, including extensive night and weekend shifts. The end result was a fully modernized Operating Room equipped for a wide range of procedures, supporting Elmhurst’s mission to deliver world-class care to the local community.
Roberto Clemente Center – Office & Exam Room Retrofit + Skylight Installation
NYC Health + Hospitals (Bronx, NY)
Scope of Work: Selective demolition, office/exam room retrofit, skylight installation, finish upgrades.
Our team was contracted for a full demolition and retrofit of office and clinical exam spaces at the Roberto Clemente Center in the Bronx, an essential outpatient facility serving the local community. This project included interior upgrades as well as structural modifications to improve lighting and overall functionality.
The initial phase involved selective demolition of partitions, ceilings, flooring, and mechanical systems in outdated offices and examination rooms. Infection control measures were implemented to maintain safety in occupied portions of the facility. Following demolition, we completed a full retrofit of the space, including new MEP infrastructure, medical-grade finishes, updated millwork, and accessibility enhancements.
A highlight of the project was the installation of a custom skylight, which introduced natural light into the previously dim core of the building. The structural work involved roof modifications, waterproofing, and integration with existing HVAC and fire protection systems. The finished space now supports an improved patient experience and enhanced staff workflow.
Elmhurst Hospital – MICU Room Demolition & Retrofit
NYC Health + Hospitals (Elmhurst, NY)
Scope of Work: MICU demolition, retrofit, critical care upgrades, infection control.
At Elmhurst Hospital, our team completed the demolition and full retrofit of a Medical Intensive Care Unit (MICU) room to help the hospital expand its capacity for high-acuity care. This project required a high level of coordination due to its proximity to other operational critical care areas.
We began by carefully demolishing the existing infrastructure, including outdated headwalls, ceiling systems, and casework. Infection control barriers and HEPA filtration systems were installed to isolate the work area and maintain sterile conditions.
The retrofit included new critical care headwalls, updated MEP systems capable of supporting continuous life-support equipment, and enhanced patient monitoring systems. Seamless, hospital-grade finishes were installed, including antimicrobial surfaces and negative air pressure capabilities for infection isolation. The completed MICU room now meets current best practices for intensive care delivery and infection prevention.
Seaview Hospital – Parking Lot & Ramp Installation (Site Work)
NYC Health + Hospitals (Staten Island, NY)
Scope of Work: Site work, asphalt paving, ADA ramp construction, drainage.
Our scope at Seaview Hospital involved comprehensive exterior site work, including the construction of a new parking lot and ADA-compliant hospital ramp to improve access and safety for patients and staff.
The site preparation included grading, sub-base installation, drainage work, and new asphalt paving over a large designated area. We installed durable concrete curbing, striping, and signage to guide vehicular and pedestrian traffic.
Additionally, we constructed a custom ADA ramp leading to one of the hospital’s main entrances. This included excavation, formwork, concrete pour, handrails, and non-slip surface finishes. All work was completed to code and inspected by city officials, providing a safe and accessible path for patients with mobility challenges.
McKinley Nursing Home – Full Roof Replacement
McKinley Nursing Home
Scope of Work: Roof demolition and replacement, 15,000 sq ft, weatherproofing, insulation.
At McKinley Nursing Home, our team completed a full roof replacement covering approximately 15,000 square feet. This project was essential to address water infiltration issues and improve energy efficiency throughout the building.
Work began with the complete removal of the existing roofing system down to the deck, followed by structural inspection and necessary substrate repairs. We then installed a high-performance roofing system including vapor barriers, rigid insulation, and a durable membrane with reflective properties to reduce heat load.
All work was completed with minimal disruption to residents and staff, and included safety scaffolding, debris chutes, and strict weatherproofing procedures. The result is a reliable, long-lasting roof system backed by manufacturer warranty.
Metropolitan Hospital – Call Center Demolition & Retrofit
NYC Health + Hospitals (Manhattan, NY)
Scope of Work: Demolition, retrofit, telecom and IT infrastructure, acoustic treatment.
We were engaged to demolish and retrofit a high-volume Call Center at Metropolitan Hospital, located in Manhattan. This project involved transforming an outdated administrative area into a modern, efficient communications hub.
Demolition included the removal of interior partitions, outdated cabling, ceiling systems, and flooring. Our team then built out new open-plan workstations, private breakout rooms, and supervisor offices — all equipped with upgraded electrical, HVAC, and IT infrastructure tailored for 24/7 operation.
We installed acoustic ceiling tiles, soundproofed walls, and ergonomic fixtures to improve the working environment and reduce noise levels. The renovated space now supports efficient patient communication and streamlined administrative operations.
Francis Lewis Park – Park Construction
NYC Department of Parks & Recreation (Queens, NY)
Scope of Work: Full park build-out, landscaping, hardscaping, playground installation. (8 Months)
At Francis Lewis Park in Queens, our team was responsible for the full construction of a public park from the ground up, transforming an underutilized space into a vibrant community gathering area.
Work began with grading and site preparation, followed by the installation of drainage systems, walking paths, lighting, and recreational areas. We built custom playground structures, seating areas, and installed safety surfacing in compliance with NYC Parks standards.
Landscaping included planting trees, shrubs, and lawn areas to create a welcoming green space for families and local residents. The project was completed on time and within budget, and has become a beloved asset in the neighborhood.
Elmhurst Hospital – Rooftop Modular Office Installation
NYC Health + Hospitals (Elmhurst, NY)
Scope of Work: Modular office installation, rooftop structural reinforcement, MEP integration, waterproofing.
Our team was tasked with the unique challenge of installing new modular office units on the rooftop of Elmhurst Hospital — a complex project that required extensive planning, engineering coordination, and execution within a highly active hospital environment.
The project began with a comprehensive structural assessment of the existing roof to ensure it could support the weight and layout of the new prefabricated modules. We then reinforced key areas of the rooftop structure and coordinated closely with crane operators and logistics teams to safely hoist the modular units into place, minimizing disruptions to hospital operations below.
Once the modules were secured, we completed all MEP connections, including HVAC tie-ins, electrical wiring, data cabling, and fire alarm systems. The offices were outfitted with energy-efficient lighting, climate control systems, and hospital-grade interior finishes to support administrative staff and operational continuity.
Special attention was given to waterproofing, drainage systems, and rooftop access safety, ensuring the new structures were compliant with all DOB and healthcare facility codes. The completed rooftop offices provide much-needed additional workspace in a cost-effective, time-efficient manner while preserving valuable interior space within the hospital.
SEE MORE OF OUR WORKS!
